Stonepost Crossing - Apartment Living in Overland Park, KS
About
Welcome to Stonepost Crossing
12800 West 134th Street Overland Park, KS 66213P: 913-382-2859 TTY: 711
Office Hours
Monday through Friday 9:30 AM to 5:30 PM. Saturday 10:00 AM to 5:00 PM.
Are you in search of an exceptional apartment living experience in Overland Park, Kansas? Look no further than Stonepost Crossing. Our community is meticulously maintained and adorned with stunning landscaping, all conveniently situated near Interstate 35 and Highway 69. Discover the inviting and luxurious lifestyle that awaits you.
Tailored to suit your lifestyle, our apartments are thoughtfully crafted to provide the utmost comfort and convenience. Each home boasts an electric kitchen equipped with modern amenities, including a dishwasher, refrigerator, microwave, breakfast bar, and stylish granite countertops. Unwind and rejuvenate on your personal balcony or patio, creating your own oasis. Explore our floor plans page to discover detailed information about our selection of one, two, and three bedroom apartments available for rent.
Take a refreshing dip in the sparkling swimming pool, or check out the state-of-the-art fitness center. Relax and socialize in the clubhouse and play a game of billiards. After your pet is done playing at the bark park, bring them by the clubhouse for a pet treat. Our friendly staff can't wait to show you Stonepost Crossing, a hidden gem in Overland Park, KS.
Floor Plans
1 Bedroom Floor Plan
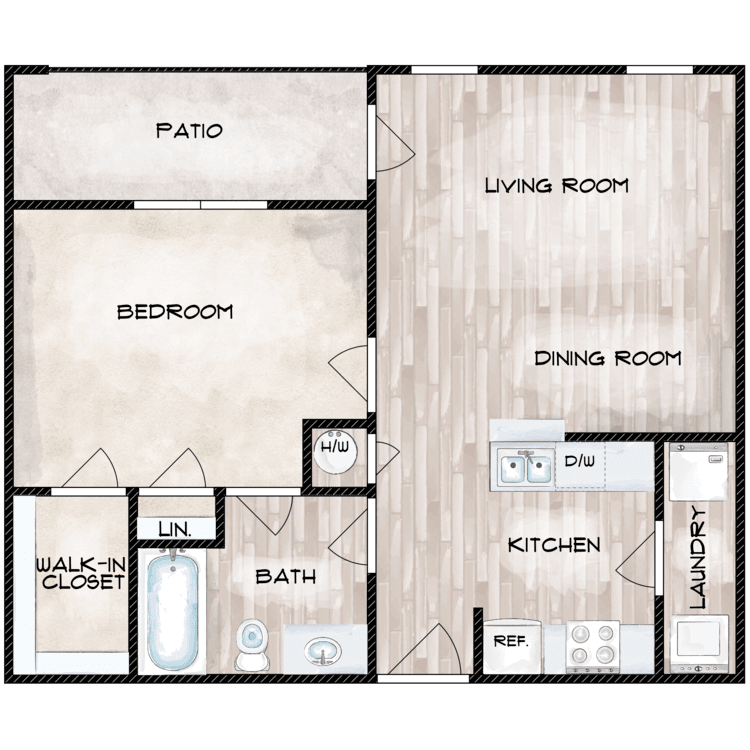
The Ridgecrest A1LG
Details
- Beds: 1 Bedroom
- Baths: 1
- Square Feet: 675
- Rent: $1524-$2235
- Deposit: $175
Floor Plan Amenities
- All-electric Kitchen
- All Kitchen Appliances Included
- Attached Garages *
- Balcony or Patio
- Breakfast Bar
- Cable Ready
- Carpeted Floors
- Ceiling Fans
- Central Air and Heating
- Disability Access
- Dishwasher
- Extra Storage
- Garden Tub *
- Granite in Kitchen
- Hardwood-style Flooring
- Intrusion Alarms Available
- Microwave
- Mini Blinds
- Pantry
- Refrigerator
- Stainless Steel Appliances
- Vaulted Ceilings *
- Walk-in Closets
- Washer and Dryer in Home
* In Select Apartment Homes
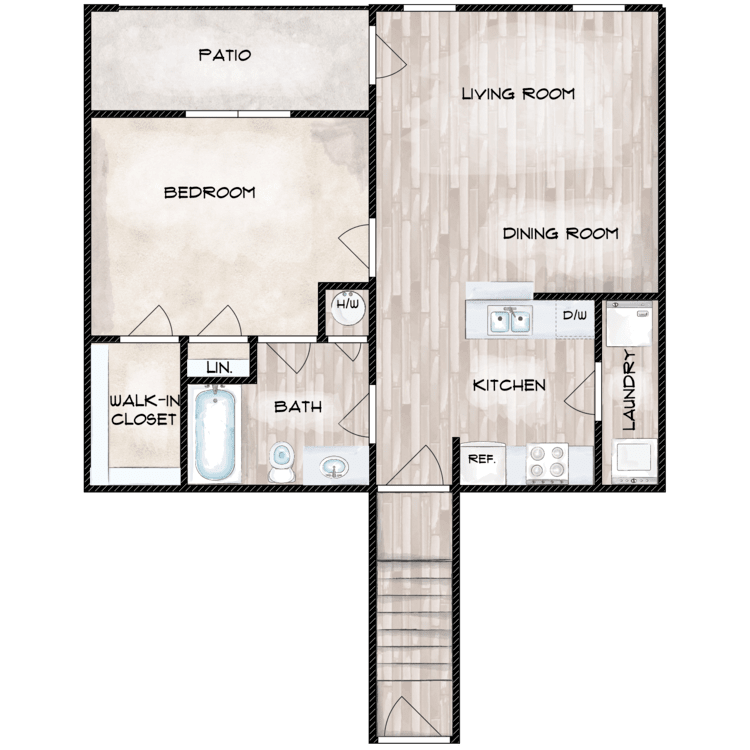
The Ridgecrest A1UG
Details
- Beds: 1 Bedroom
- Baths: 1
- Square Feet: 822
- Rent: $1415-$2204
- Deposit: $175
Floor Plan Amenities
- All-electric Kitchen
- All Kitchen Appliances Included
- Attached Garages *
- Balcony or Patio
- Breakfast Bar
- Cable Ready
- Carpeted Floors
- Ceiling Fans
- Central Air and Heating
- Disability Access
- Dishwasher
- Extra Storage
- Garden Tub *
- Granite in Kitchen
- Hardwood-style Flooring
- Intrusion Alarms Available
- Microwave
- Mini Blinds
- Pantry
- Refrigerator
- Stainless Steel Appliances
- Vaulted Ceilings *
- Walk-in Closets
- Washer and Dryer in Home
* In Select Apartment Homes
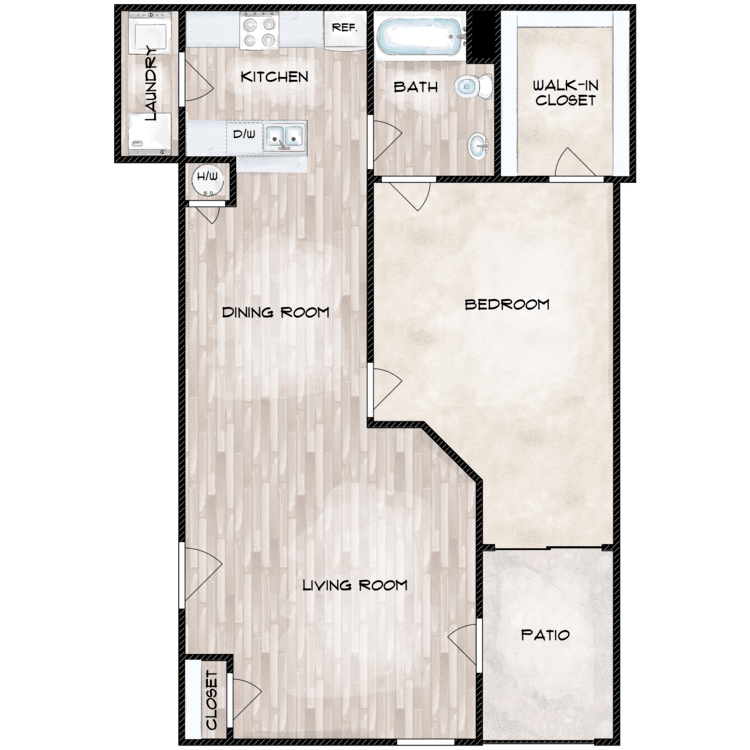
The Timberlake A2L
Details
- Beds: 1 Bedroom
- Baths: 1
- Square Feet: 822
- Rent: $1501-$2225
- Deposit: $175
Floor Plan Amenities
- All-electric Kitchen
- All Kitchen Appliances Included
- Attached Garages *
- Balcony or Patio
- Breakfast Bar
- Cable Ready
- Carpeted Floors
- Ceiling Fans
- Central Air and Heating
- Disability Access
- Dishwasher
- Extra Storage
- Garden Tub *
- Granite in Kitchen
- Hardwood-style Flooring
- Intrusion Alarms Available
- Microwave
- Mini Blinds
- Pantry
- Refrigerator
- Stainless Steel Appliances
- Vaulted Ceilings *
- Walk-in Closets
- Washer and Dryer in Home
* In Select Apartment Homes
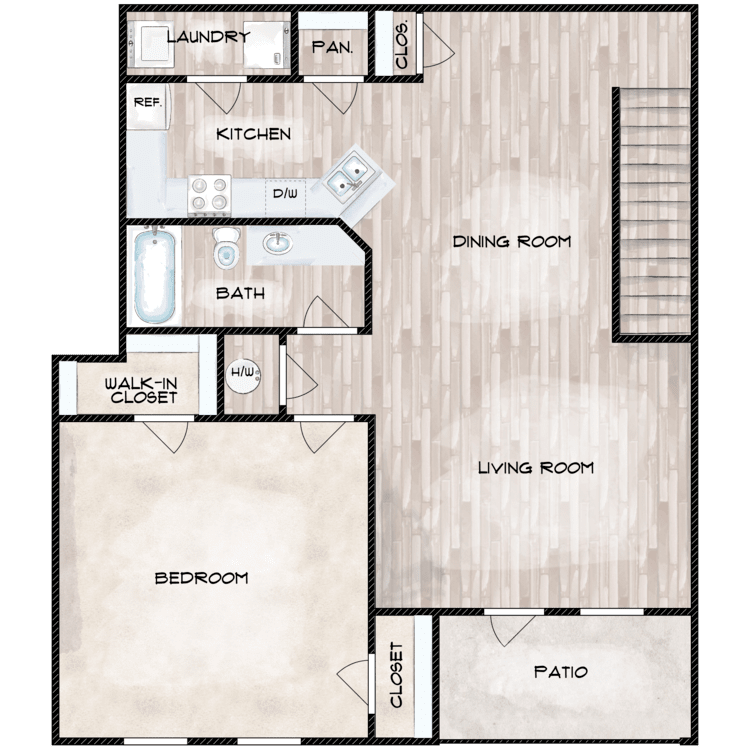
The Timberlake A2U
Details
- Beds: 1 Bedroom
- Baths: 1
- Square Feet: 911
- Rent: $1482
- Deposit: $175
Floor Plan Amenities
- All-electric Kitchen
- All Kitchen Appliances Included
- Attached Garages *
- Balcony or Patio
- Breakfast Bar
- Cable Ready
- Carpeted Floors
- Ceiling Fans
- Central Air and Heating
- Disability Access
- Dishwasher
- Extra Storage
- Garden Tub *
- Granite in Kitchen
- Hardwood-style Flooring
- Intrusion Alarms Available
- Microwave
- Mini Blinds
- Pantry
- Refrigerator
- Stainless Steel Appliances
- Vaulted Ceilings *
- Walk-in Closets
- Washer and Dryer in Home
* In Select Apartment Homes
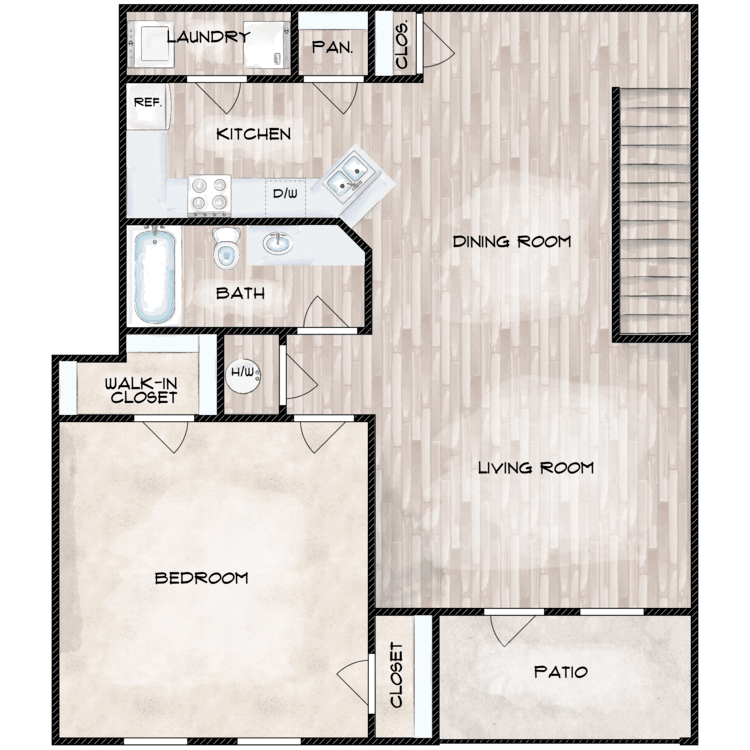
The Timberlake A2UG
Details
- Beds: 1 Bedroom
- Baths: 1
- Square Feet: 936
- Rent: $1554-$2448
- Deposit: $175
Floor Plan Amenities
- All-electric Kitchen
- All Kitchen Appliances Included
- Attached Garages *
- Balcony or Patio
- Breakfast Bar
- Cable Ready
- Carpeted Floors
- Ceiling Fans
- Central Air and Heating
- Disability Access
- Dishwasher
- Extra Storage
- Garden Tub *
- Granite in Kitchen
- Hardwood-style Flooring
- Intrusion Alarms Available
- Microwave
- Mini Blinds
- Pantry
- Refrigerator
- Stainless Steel Appliances
- Vaulted Ceilings *
- Walk-in Closets
- Washer and Dryer in Home
* In Select Apartment Homes
2 Bedroom Floor Plan
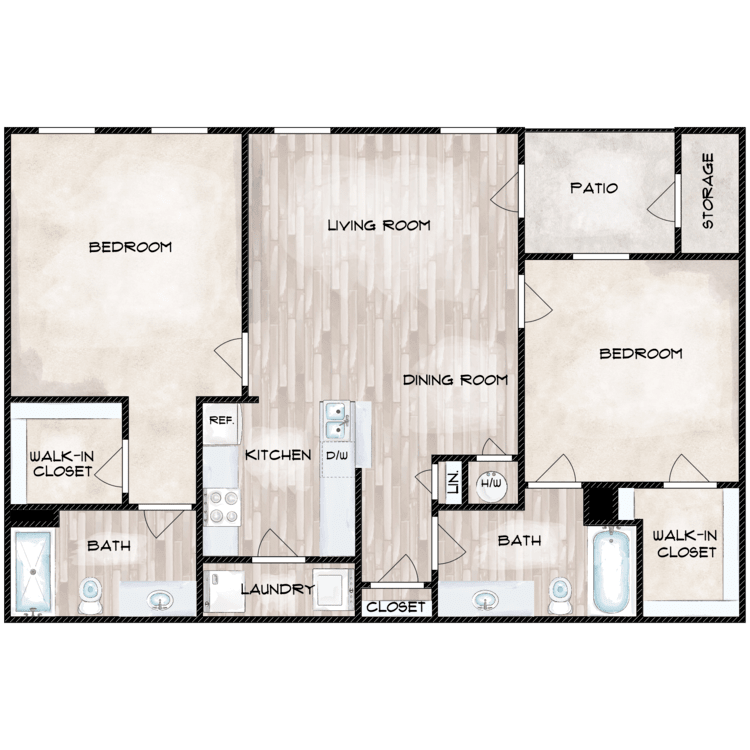
The Brookstone B3L
Details
- Beds: 2 Bedrooms
- Baths: 2
- Square Feet: 997
- Rent: $1700
- Deposit: $275
Floor Plan Amenities
- All-electric Kitchen
- All Kitchen Appliances Included
- Attached Garages *
- Balcony or Patio
- Breakfast Bar
- Cable Ready
- Carpeted Floors
- Ceiling Fans
- Central Air and Heating
- Disability Access
- Dishwasher
- Extra Storage
- Garden Tub *
- Granite in Kitchen
- Hardwood-style Flooring
- Intrusion Alarms Available
- Microwave
- Mini Blinds
- Pantry
- Refrigerator
- Stainless Steel Appliances
- Vaulted Ceilings *
- Walk-in Closets
- Washer and Dryer in Home
* In Select Apartment Homes
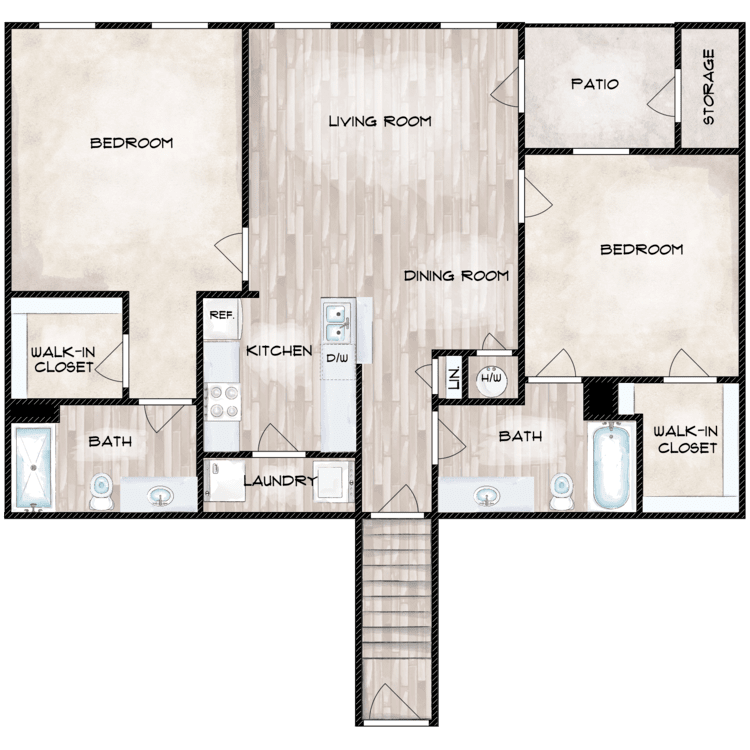
The Brookstone B3U
Details
- Beds: 2 Bedrooms
- Baths: 2
- Square Feet: 1075
- Rent: $1620
- Deposit: $275
Floor Plan Amenities
- All-electric Kitchen
- All Kitchen Appliances Included
- Attached Garages *
- Balcony or Patio
- Breakfast Bar
- Cable Ready
- Carpeted Floors
- Ceiling Fans
- Central Air and Heating
- Disability Access
- Dishwasher
- Extra Storage
- Garden Tub *
- Granite in Kitchen
- Hardwood-style Flooring
- Intrusion Alarms Available
- Microwave
- Mini Blinds
- Pantry
- Refrigerator
- Stainless Steel Appliances
- Vaulted Ceilings *
- Walk-in Closets
- Washer and Dryer in Home
* In Select Apartment Homes
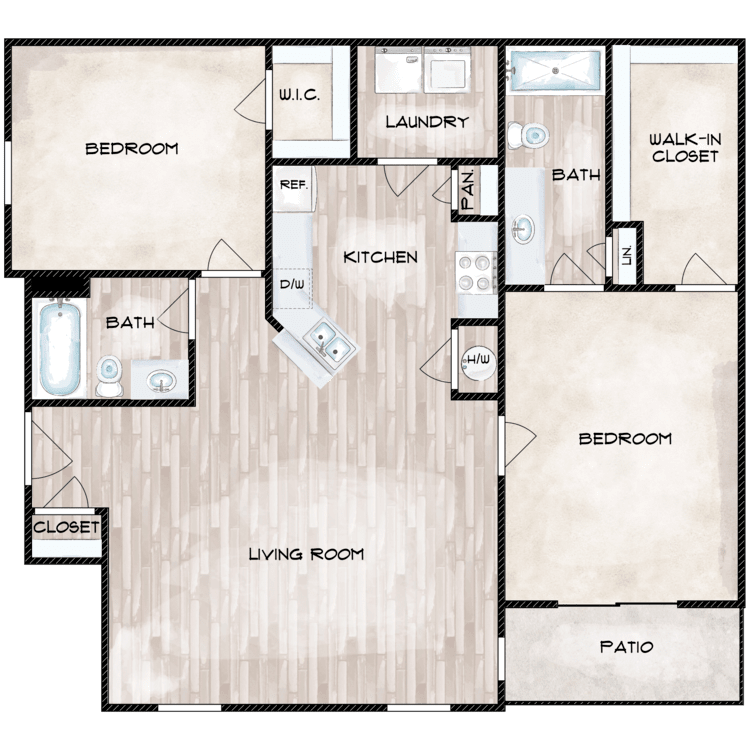
The Oakwood B1L
Details
- Beds: 2 Bedrooms
- Baths: 2
- Square Feet: 1096
- Rent: $1760
- Deposit: $275
Floor Plan Amenities
- All-electric Kitchen
- All Kitchen Appliances Included
- Attached Garages *
- Balcony or Patio
- Breakfast Bar
- Cable Ready
- Carpeted Floors
- Ceiling Fans
- Central Air and Heating
- Disability Access
- Dishwasher
- Extra Storage
- Garden Tub *
- Granite in Kitchen
- Hardwood-style Flooring
- Intrusion Alarms Available
- Microwave
- Mini Blinds
- Pantry
- Refrigerator
- Stainless Steel Appliances
- Vaulted Ceilings *
- Walk-in Closets
- Washer and Dryer in Home
* In Select Apartment Homes

The Oakwood B1U
Details
- Beds: 2 Bedrooms
- Baths: 2
- Square Feet: 1149
- Rent: $1680
- Deposit: $275
Floor Plan Amenities
- All-electric Kitchen
- All Kitchen Appliances Included
- Attached Garages *
- Balcony or Patio
- Breakfast Bar
- Cable Ready
- Carpeted Floors
- Ceiling Fans
- Central Air and Heating
- Disability Access
- Dishwasher
- Extra Storage
- Garden Tub *
- Granite in Kitchen
- Hardwood-style Flooring
- Intrusion Alarms Available
- Microwave
- Mini Blinds
- Pantry
- Refrigerator
- Stainless Steel Appliances
- Vaulted Ceilings *
- Walk-in Closets
- Washer and Dryer in Home
* In Select Apartment Homes
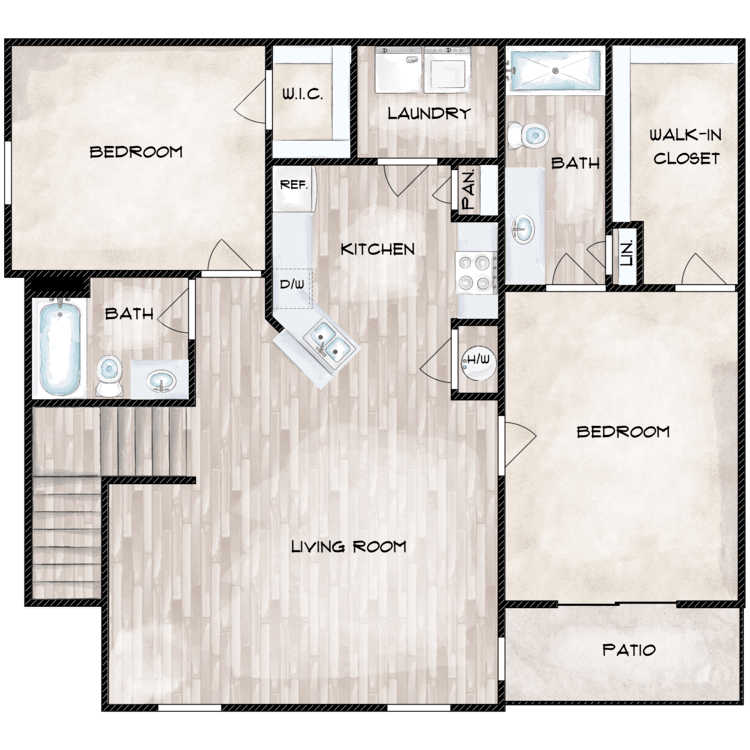
The Oakwood B1UG
Details
- Beds: 2 Bedrooms
- Baths: 2
- Square Feet: 1149
- Rent: $1769-$3977
- Deposit: $275
Floor Plan Amenities
- All-electric Kitchen
- All Kitchen Appliances Included
- Attached Garages *
- Balcony or Patio
- Breakfast Bar
- Cable Ready
- Carpeted Floors
- Ceiling Fans
- Central Air and Heating
- Disability Access
- Dishwasher
- Extra Storage
- Garden Tub *
- Granite in Kitchen
- Hardwood-style Flooring
- Intrusion Alarms Available
- Microwave
- Mini Blinds
- Pantry
- Refrigerator
- Stainless Steel Appliances
- Vaulted Ceilings *
- Walk-in Closets
- Washer and Dryer in Home
* In Select Apartment Homes
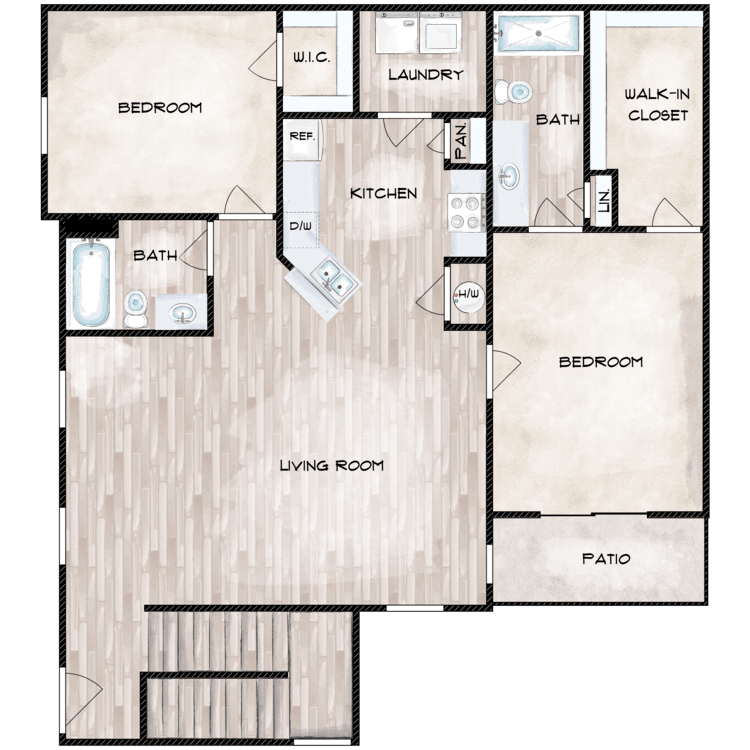
The Oakwood B1UGA
Details
- Beds: 2 Bedrooms
- Baths: 2
- Square Feet: 1243
- Rent: $1710-$3792
- Deposit: $275
Floor Plan Amenities
- All-electric Kitchen
- All Kitchen Appliances Included
- Attached Garages *
- Balcony or Patio
- Breakfast Bar
- Cable Ready
- Carpeted Floors
- Ceiling Fans
- Central Air and Heating
- Disability Access
- Dishwasher
- Extra Storage
- Garden Tub *
- Granite in Kitchen
- Hardwood-style Flooring
- Intrusion Alarms Available
- Microwave
- Mini Blinds
- Pantry
- Refrigerator
- Stainless Steel Appliances
- Vaulted Ceilings *
- Walk-in Closets
- Washer and Dryer in Home
* In Select Apartment Homes
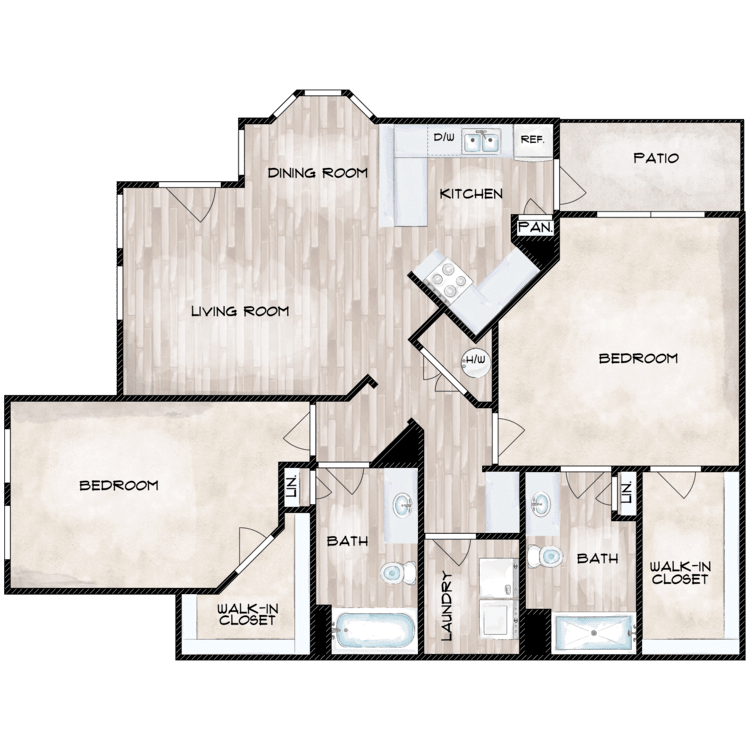
The Estelle B2L
Details
- Beds: 2 Bedrooms
- Baths: 2
- Square Feet: 1328
- Rent: $1988-$4317
- Deposit: $275
Floor Plan Amenities
- All-electric Kitchen
- All Kitchen Appliances Included
- Attached Garages *
- Balcony or Patio
- Breakfast Bar
- Cable Ready
- Carpeted Floors
- Ceiling Fans
- Central Air and Heating
- Disability Access
- Dishwasher
- Extra Storage
- Garden Tub *
- Granite in Kitchen
- Hardwood-style Flooring
- Intrusion Alarms Available
- Microwave
- Mini Blinds
- Pantry
- Refrigerator
- Stainless Steel Appliances
- Vaulted Ceilings *
- Walk-in Closets
- Washer and Dryer in Home
* In Select Apartment Homes
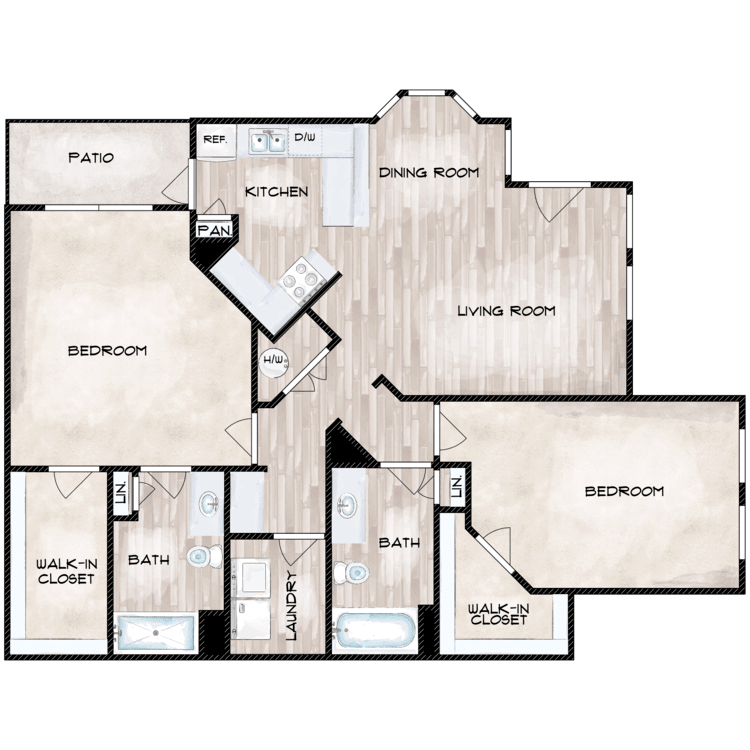
The Estelle B2LG
Details
- Beds: 2 Bedrooms
- Baths: 2
- Square Feet: 1328
- Rent: $2224-$4970
- Deposit: $275
Floor Plan Amenities
- All-electric Kitchen
- All Kitchen Appliances Included
- Attached Garages *
- Balcony or Patio
- Breakfast Bar
- Cable Ready
- Carpeted Floors
- Ceiling Fans
- Central Air and Heating
- Disability Access
- Dishwasher
- Extra Storage
- Garden Tub *
- Granite in Kitchen
- Hardwood-style Flooring
- Intrusion Alarms Available
- Microwave
- Mini Blinds
- Pantry
- Refrigerator
- Stainless Steel Appliances
- Vaulted Ceilings *
- Walk-in Closets
- Washer and Dryer in Home
* In Select Apartment Homes
Floor Plan Photos
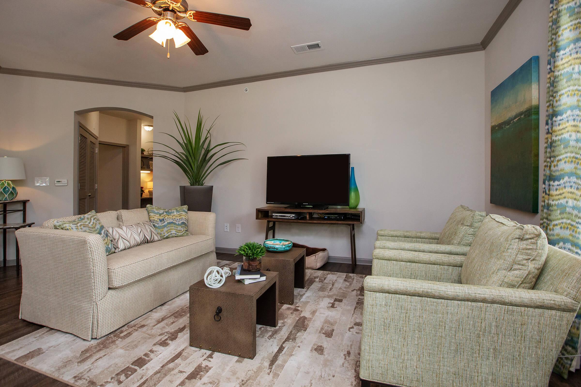
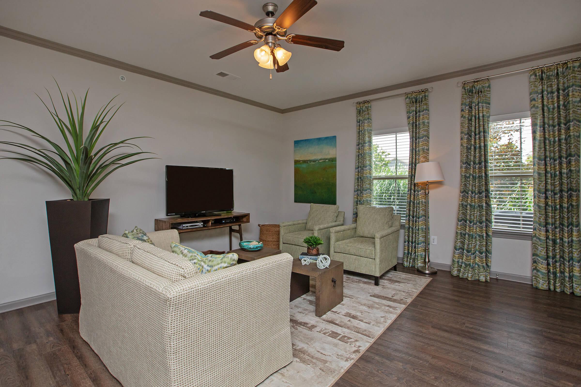
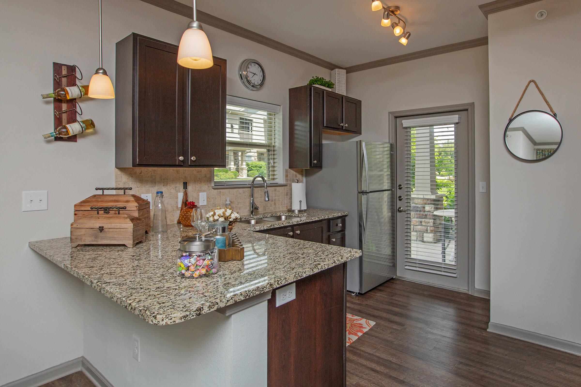
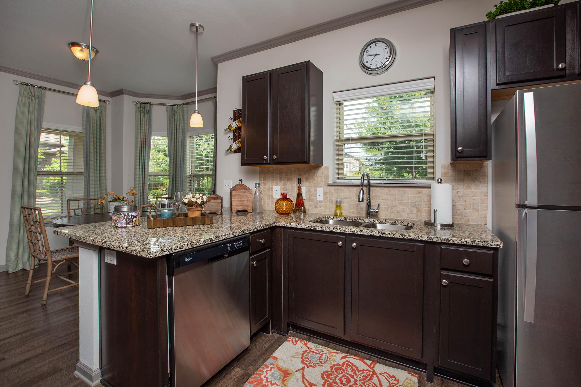
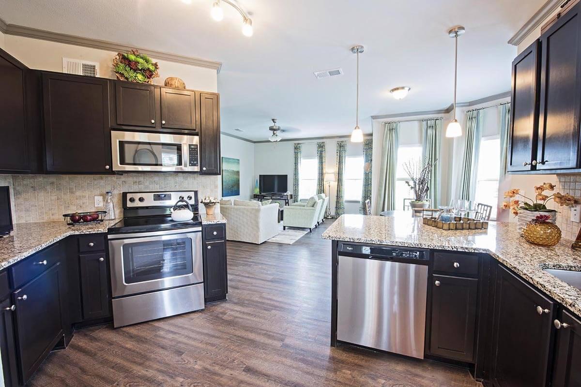
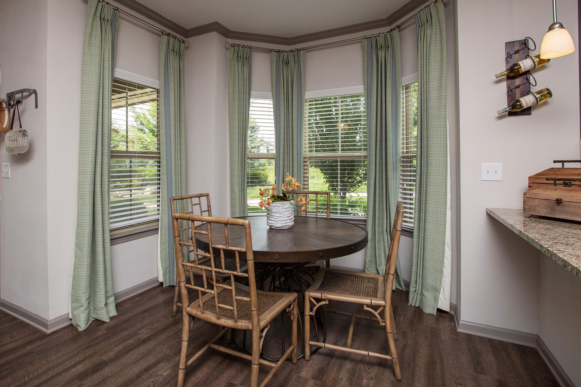
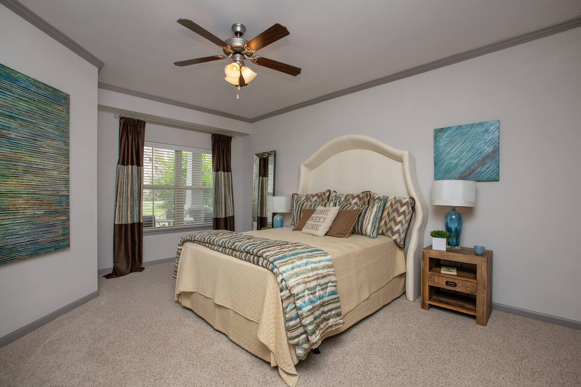
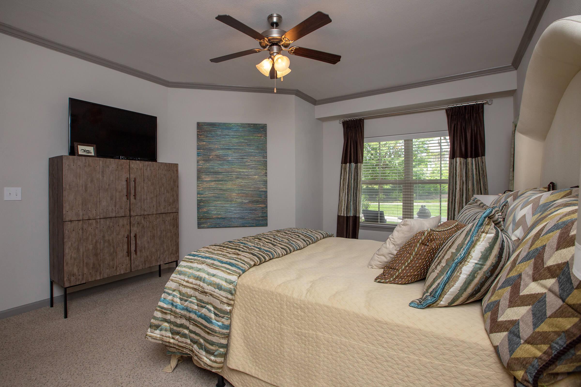
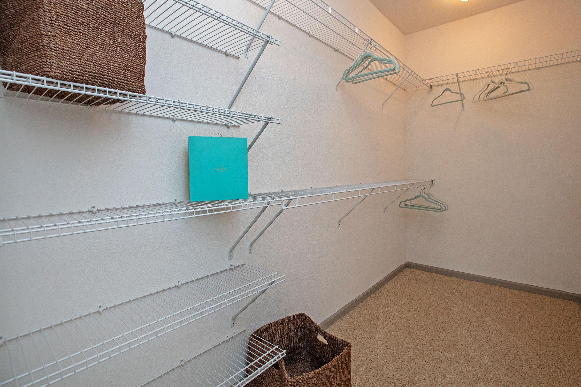
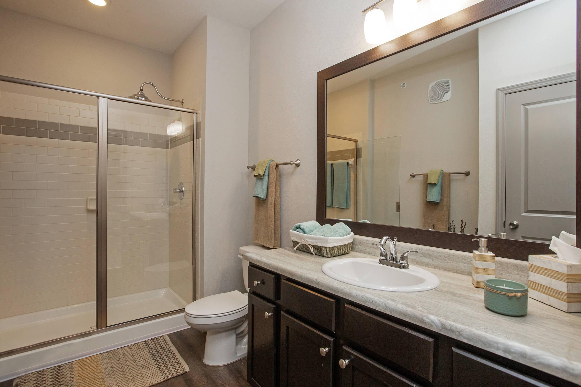
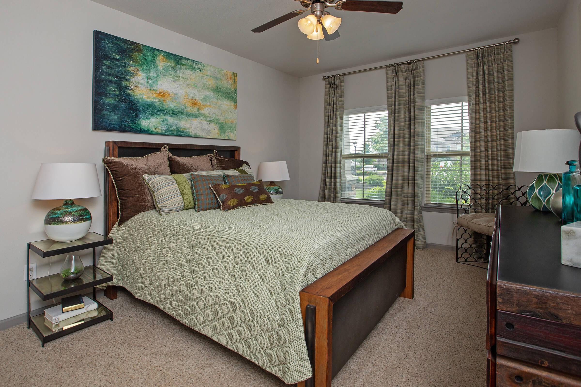
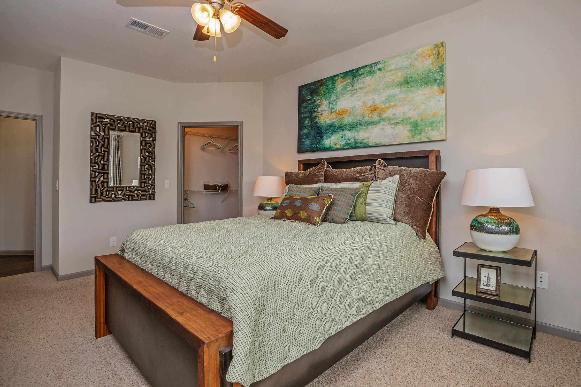
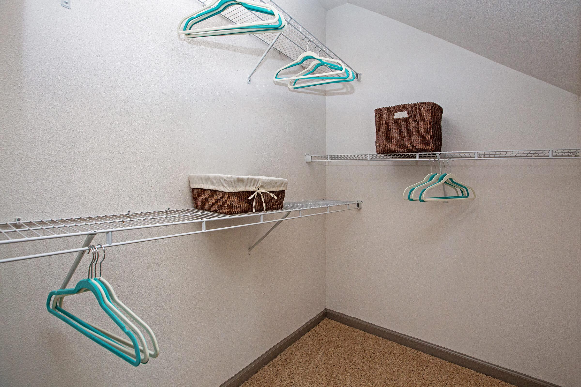
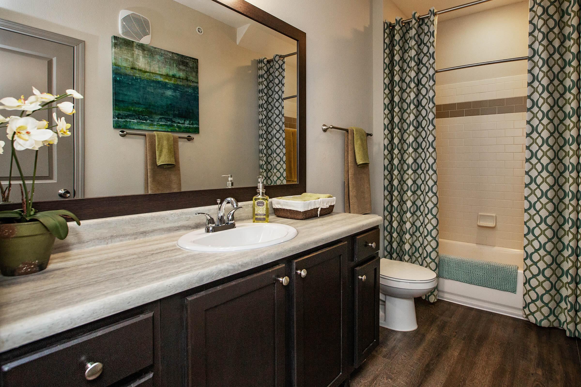
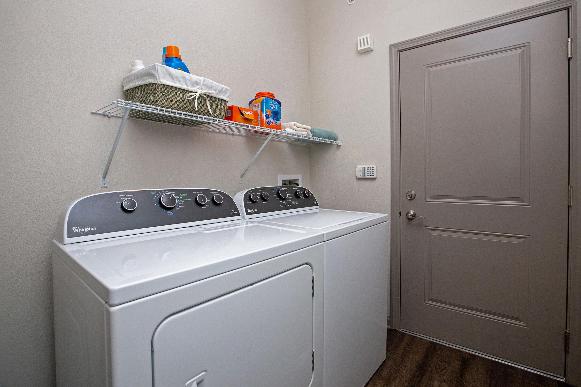
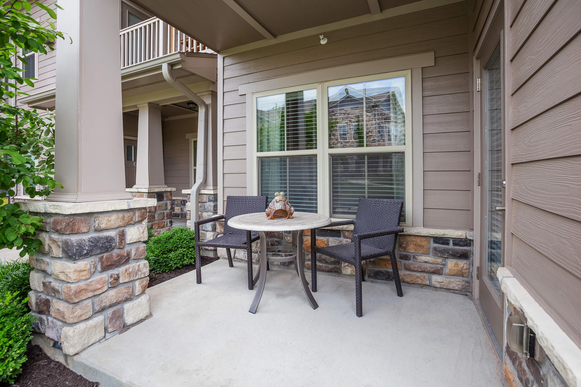
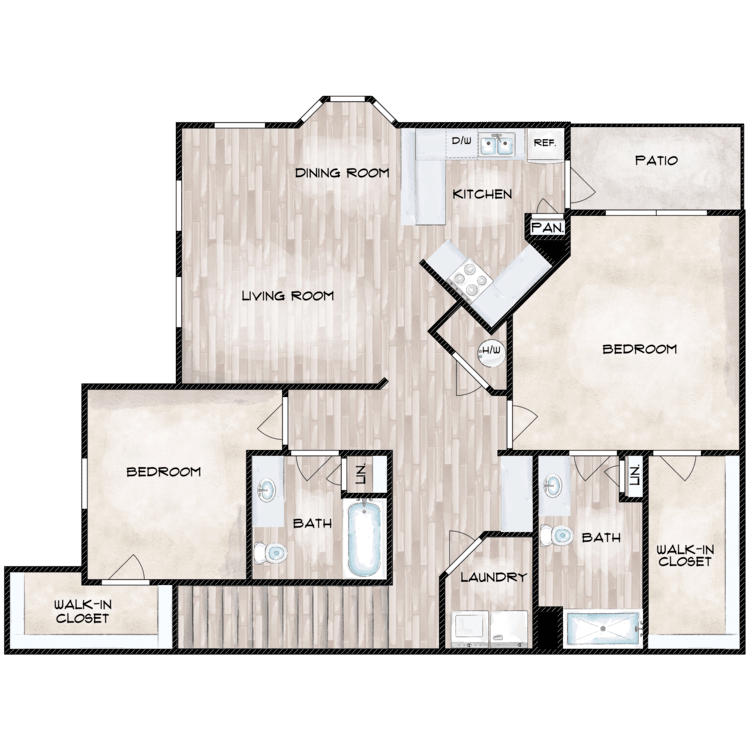
The Estelle B2U
Details
- Beds: 2 Bedrooms
- Baths: 2
- Square Feet: 1402
- Rent: $1960
- Deposit: $275
Floor Plan Amenities
- All-electric Kitchen
- All Kitchen Appliances Included
- Attached Garages *
- Balcony or Patio
- Breakfast Bar
- Cable Ready
- Carpeted Floors
- Ceiling Fans
- Central Air and Heating
- Disability Access
- Dishwasher
- Extra Storage
- Garden Tub *
- Granite in Kitchen
- Hardwood-style Flooring
- Intrusion Alarms Available
- Microwave
- Mini Blinds
- Pantry
- Refrigerator
- Stainless Steel Appliances
- Vaulted Ceilings *
- Walk-in Closets
- Washer and Dryer in Home
* In Select Apartment Homes
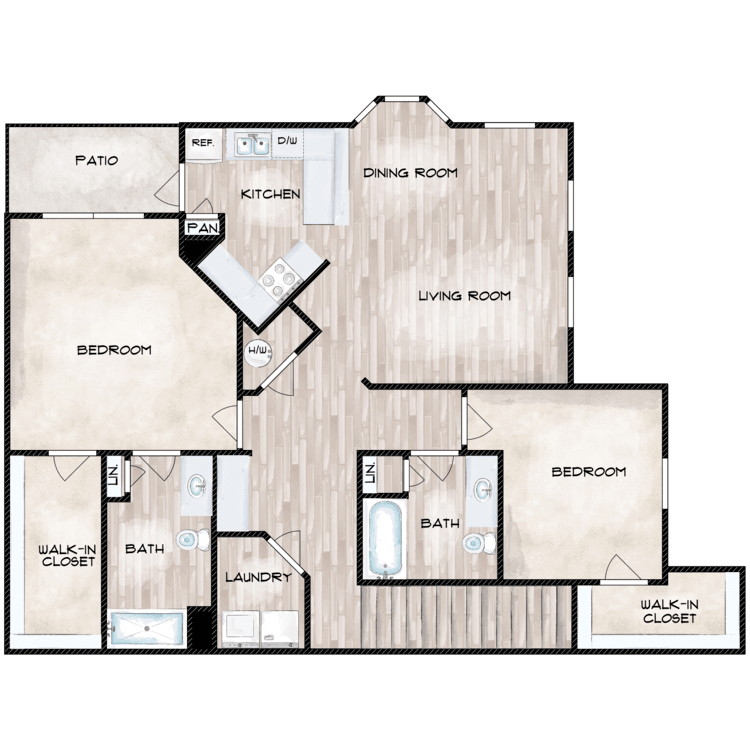
The Estelle B2UG
Details
- Beds: 2 Bedrooms
- Baths: 2
- Square Feet: 1402
- Rent: $2035-$4508
- Deposit: $275
Floor Plan Amenities
- All-electric Kitchen
- All Kitchen Appliances Included
- Attached Garages *
- Balcony or Patio
- Breakfast Bar
- Cable Ready
- Carpeted Floors
- Ceiling Fans
- Central Air and Heating
- Disability Access
- Dishwasher
- Extra Storage
- Garden Tub *
- Granite in Kitchen
- Hardwood-style Flooring
- Intrusion Alarms Available
- Microwave
- Mini Blinds
- Pantry
- Refrigerator
- Stainless Steel Appliances
- Vaulted Ceilings *
- Walk-in Closets
- Washer and Dryer in Home
* In Select Apartment Homes
3 Bedroom Floor Plan
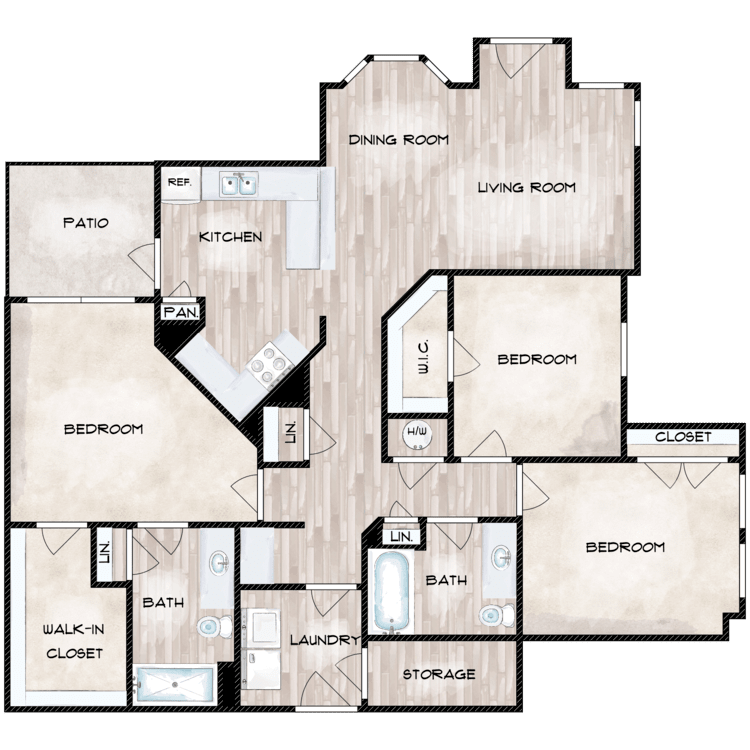
The Durham C1L
Details
- Beds: 3 Bedrooms
- Baths: 2
- Square Feet: 1507
- Rent: $2165
- Deposit: $375
Floor Plan Amenities
- All-electric Kitchen
- All Kitchen Appliances Included
- Attached Garages *
- Balcony or Patio
- Breakfast Bar
- Cable Ready
- Carpeted Floors
- Ceiling Fans
- Central Air and Heating
- Disability Access
- Dishwasher
- Extra Storage
- Garden Tub *
- Granite in Kitchen
- Hardwood-style Flooring
- Intrusion Alarms Available
- Microwave
- Mini Blinds
- Pantry
- Refrigerator
- Stainless Steel Appliances
- Vaulted Ceilings *
- Walk-in Closets
- Washer and Dryer in Home
* In Select Apartment Homes
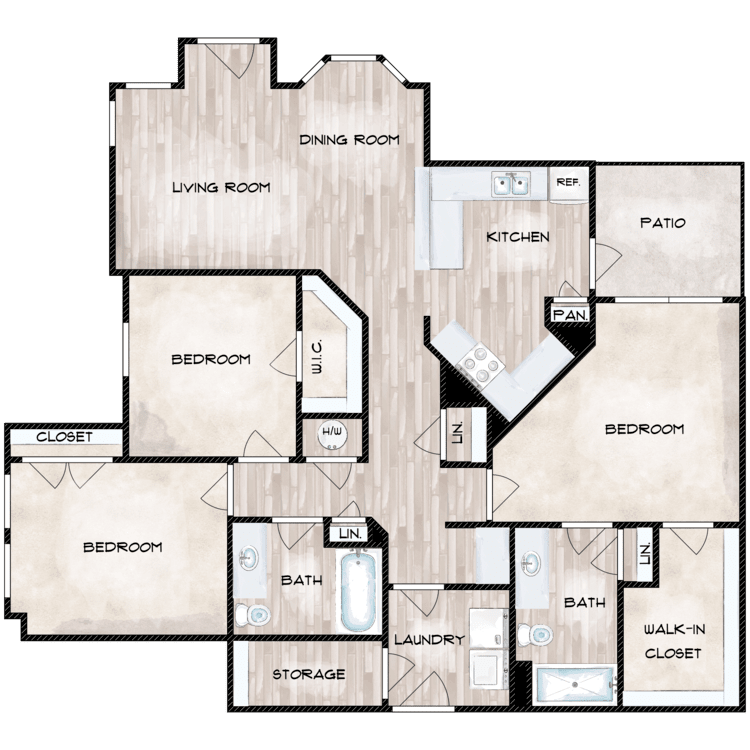
The Durham C1LG
Details
- Beds: 3 Bedrooms
- Baths: 2
- Square Feet: 1507
- Rent: $2939-$3984
- Deposit: $375
Floor Plan Amenities
- All-electric Kitchen
- All Kitchen Appliances Included
- Attached Garages *
- Balcony or Patio
- Breakfast Bar
- Cable Ready
- Carpeted Floors
- Ceiling Fans
- Central Air and Heating
- Disability Access
- Dishwasher
- Extra Storage
- Garden Tub *
- Granite in Kitchen
- Hardwood-style Flooring
- Intrusion Alarms Available
- Microwave
- Mini Blinds
- Pantry
- Refrigerator
- Stainless Steel Appliances
- Vaulted Ceilings *
- Walk-in Closets
- Washer and Dryer in Home
* In Select Apartment Homes
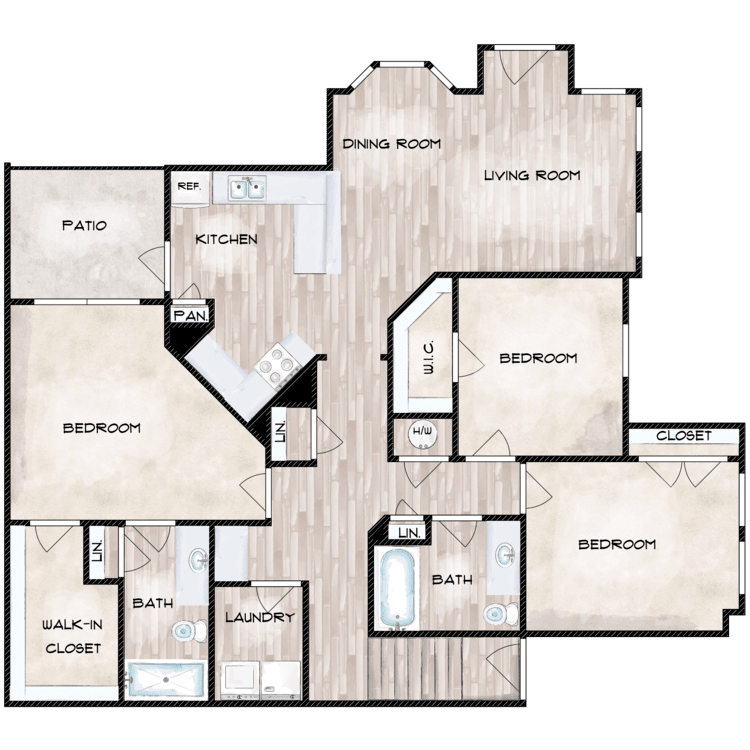
The Durham C1U
Details
- Beds: 3 Bedrooms
- Baths: 2
- Square Feet: 1570
- Rent: $2085
- Deposit: $375
Floor Plan Amenities
- All-electric Kitchen
- All Kitchen Appliances Included
- Attached Garages *
- Balcony or Patio
- Breakfast Bar
- Cable Ready
- Carpeted Floors
- Ceiling Fans
- Central Air and Heating
- Disability Access
- Dishwasher
- Extra Storage
- Garden Tub *
- Granite in Kitchen
- Hardwood-style Flooring
- Intrusion Alarms Available
- Microwave
- Mini Blinds
- Pantry
- Refrigerator
- Stainless Steel Appliances
- Vaulted Ceilings *
- Walk-in Closets
- Washer and Dryer in Home
* In Select Apartment Homes
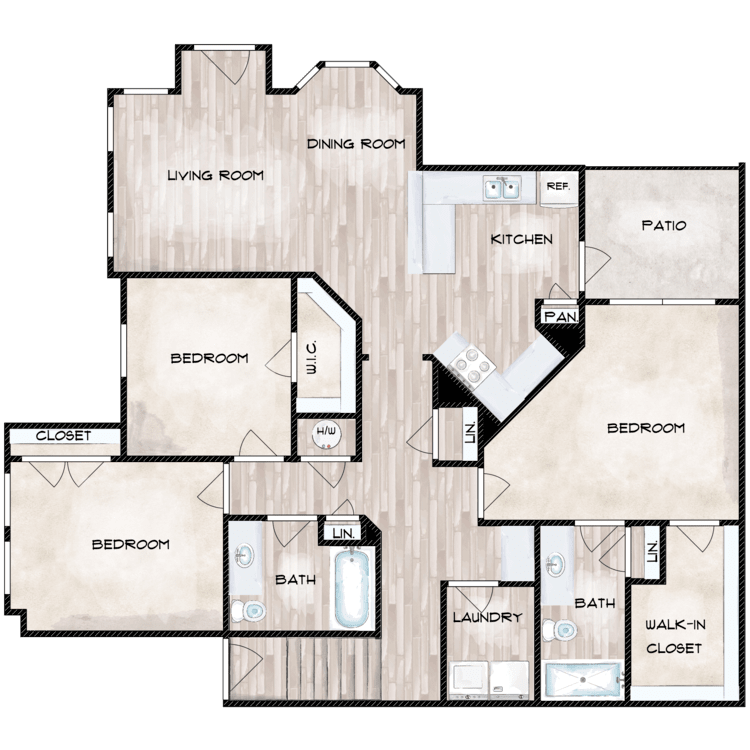
The Durham C1UG
Details
- Beds: 3 Bedrooms
- Baths: 2
- Square Feet: 1570
- Rent: $2788-$5632
- Deposit: $375
Floor Plan Amenities
- All-electric Kitchen
- All Kitchen Appliances Included
- Attached Garages *
- Balcony or Patio
- Breakfast Bar
- Cable Ready
- Carpeted Floors
- Ceiling Fans
- Central Air and Heating
- Disability Access
- Dishwasher
- Extra Storage
- Garden Tub *
- Granite in Kitchen
- Hardwood-style Flooring
- Intrusion Alarms Available
- Microwave
- Mini Blinds
- Pantry
- Refrigerator
- Stainless Steel Appliances
- Vaulted Ceilings *
- Walk-in Closets
- Washer and Dryer in Home
* In Select Apartment Homes
Show Unit Location
Select a floor plan or bedroom count to view those units on the overhead view on the site map. If you need assistance finding a unit in a specific location please call us at 913-382-2859 TTY: 711.

Unit: 02-2104
- 1 Bed, 1 Bath
- Availability:Now
- Rent:$1524-$3235
- Square Feet:675
- Floor Plan:The Ridgecrest A1LG
Unit: 25-25104
- 1 Bed, 1 Bath
- Availability:Now
- Rent:$1530-$3236
- Square Feet:675
- Floor Plan:The Ridgecrest A1LG
Unit: 16-16104
- 1 Bed, 1 Bath
- Availability:Now
- Rent:$1542-$3238
- Square Feet:675
- Floor Plan:The Ridgecrest A1LG
Unit: 24-24109
- 1 Bed, 1 Bath
- Availability:Now
- Rent:$1415-$3070
- Square Feet:822
- Floor Plan:The Ridgecrest A1UG
Unit: 07-7109
- 1 Bed, 1 Bath
- Availability:2025-01-30
- Rent:$1439-$3615
- Square Feet:822
- Floor Plan:The Ridgecrest A1UG
Unit: 33-33110
- 1 Bed, 1 Bath
- Availability:Now
- Rent:$1501-$3248
- Square Feet:822
- Floor Plan:The Timberlake A2L
Unit: 30-30108
- 1 Bed, 1 Bath
- Availability:Now
- Rent:$1554-$3393
- Square Feet:936
- Floor Plan:The Timberlake A2UG
Unit: 02-2108
- 1 Bed, 1 Bath
- Availability:Now
- Rent:$1580-$3397
- Square Feet:936
- Floor Plan:The Timberlake A2UG
Unit: 07-7108
- 1 Bed, 1 Bath
- Availability:Now
- Rent:$1631-$3406
- Square Feet:936
- Floor Plan:The Timberlake A2UG
Unit: 30-30110
- 1 Bed, 1 Bath
- Availability:2024-12-16
- Rent:$1602-$3359
- Square Feet:936
- Floor Plan:The Timberlake A2UG
Unit: 24-24110
- 1 Bed, 1 Bath
- Availability:2025-01-15
- Rent:$1602-$3968
- Square Feet:936
- Floor Plan:The Timberlake A2UG
Unit: 17-17108
- 1 Bed, 1 Bath
- Availability:2025-01-16
- Rent:$1602-$3968
- Square Feet:936
- Floor Plan:The Timberlake A2UG
Unit: 25-25110
- 1 Bed, 1 Bath
- Availability:2025-01-30
- Rent:$1606-$4004
- Square Feet:936
- Floor Plan:The Timberlake A2UG
Unit: 06-6107
- 2 Bed, 2 Bath
- Availability:Now
- Rent:$1769-$5457
- Square Feet:1149
- Floor Plan:The Oakwood B1UG
Unit: 23-23101
- 2 Bed, 2 Bath
- Availability:Now
- Rent:$1769-$5526
- Square Feet:1149
- Floor Plan:The Oakwood B1UG
Unit: 20-20101
- 2 Bed, 2 Bath
- Availability:Now
- Rent:$1797-$5533
- Square Feet:1149
- Floor Plan:The Oakwood B1UG
Unit: 33-33103
- 2 Bed, 2 Bath
- Availability:Now
- Rent:$1988-$6069
- Square Feet:1328
- Floor Plan:The Estelle B2L
Unit: 35-35105
- 2 Bed, 2 Bath
- Availability:2024-12-16
- Rent:$2224-$6445
- Square Feet:1328
- Floor Plan:The Estelle B2LG
Unit: 16-16106
- 2 Bed, 2 Bath
- Availability:Now
- Rent:$2035-$6208
- Square Feet:1402
- Floor Plan:The Estelle B2UG
Unit: 30-30102
- 2 Bed, 2 Bath
- Availability:Now
- Rent:$2035-$6208
- Square Feet:1402
- Floor Plan:The Estelle B2UG
Unit: 07-7102
- 2 Bed, 2 Bath
- Availability:Now
- Rent:$2035-$6216
- Square Feet:1402
- Floor Plan:The Estelle B2UG
Unit: 20-20106
- 2 Bed, 2 Bath
- Availability:Now
- Rent:$2093-$6288
- Square Feet:1402
- Floor Plan:The Estelle B2UG
Unit: 15-15102
- 2 Bed, 2 Bath
- Availability:2026-11-18
- Rent:$2144-$4211
- Square Feet:1402
- Floor Plan:The Estelle B2UG
Unit: 01-1105
- 3 Bed, 2 Bath
- Availability:2024-12-16
- Rent:$2939-$5613
- Square Feet:1507
- Floor Plan:The Durham C1LG
Unit: 07-7106
- 3 Bed, 2 Bath
- Availability:Now
- Rent:$2788-$7336
- Square Feet:1570
- Floor Plan:The Durham C1UG
Unit: 38-38102
- 3 Bed, 2 Bath
- Availability:Now
- Rent:$2857-$7579
- Square Feet:1570
- Floor Plan:The Durham C1UG
Unit: 39-39106
- 3 Bed, 2 Bath
- Availability:2025-01-15
- Rent:$2929-$6292
- Square Feet:1570
- Floor Plan:The Durham C1UG
Unit: 08-8106
- 3 Bed, 2 Bath
- Availability:2026-11-18
- Rent:$3005-$5795
- Square Feet:1570
- Floor Plan:The Durham C1UG
Unit: 34-34102
- 3 Bed, 2 Bath
- Availability:2026-11-18
- Rent:$3005-$5795
- Square Feet:1570
- Floor Plan:The Durham C1UG
Amenities
Explore what your community has to offer
Community Amenities
- Assigned Parking
- Bark Park
- Beautiful Landscaping
- Billiards
- Business Center
- Cable Available
- Play Area
- Clubhouse
- Copy & Fax Services
- Corporate Housing Available
- Easy Access to Freeways
- Easy Access to Shopping
- Garage
- Gourmet Coffee Bar
- Guest Parking
- High-speed Internet Access
- On-site Maintenance
- Outdoor Fireplace
- Outdoor Kitchen
- Picnic Area with Barbecue
- Public Parks Nearby
- Relaxing Courtyard
- Salt Water Swimming Pool
- Short-term Leasing
- Smoke Free
- State-of-the-art Fitness Center
Apartment Features
- All Kitchen Appliances Included
- All-electric Kitchen
- Attached Garages*
- Balcony or Patio
- Breakfast Bar
- Cable Ready
- Carpeted Floors
- Ceiling Fans
- Central Air and Heating
- Disability Access
- Dishwasher
- Extra Storage
- Garden Tub*
- Granite in Kitchen
- Hardwood-style Flooring*
- Intrusion Alarms Available
- Microwave
- Mini Blinds
- Pantry
- Refrigerator
- Stainless Steel Appliances
- Vaulted Ceilings*
- Walk-in Closets
- Washer and Dryer in Home
* In Select Apartment Homes
Pet Policy
Pets Welcome Upon Approval. Breed restrictions apply. Pet Fees (Non-refundable): 1 Pet - $300 Non-refundable fee 2 Pets - $500 Non-refundable fee Pet Amenities: Pet Waste Stations Bark Park Free Pet Treats Private Outdoor Space
Photos
Community Amenities
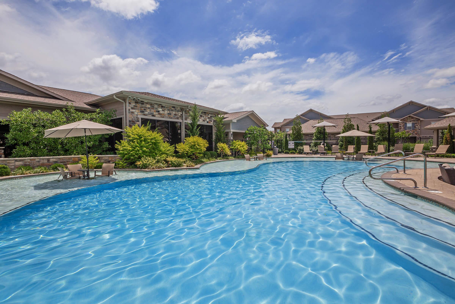
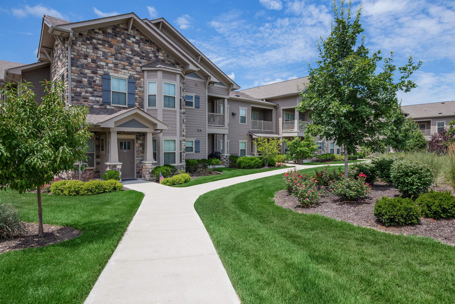
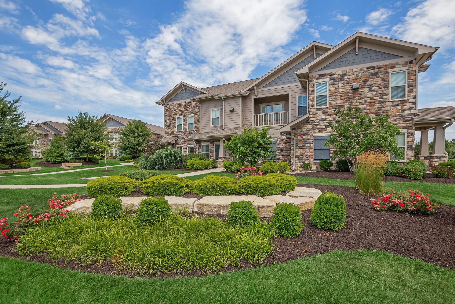
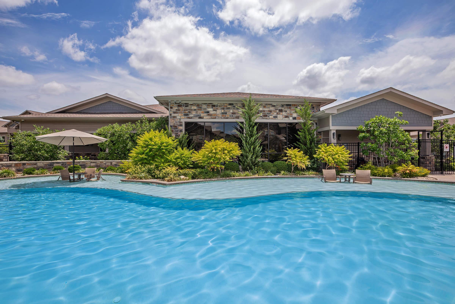
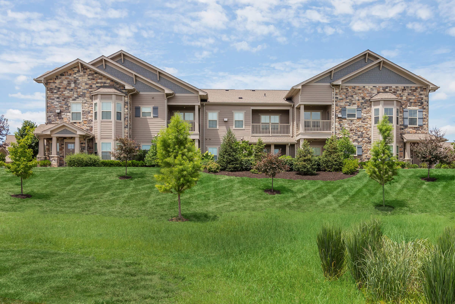
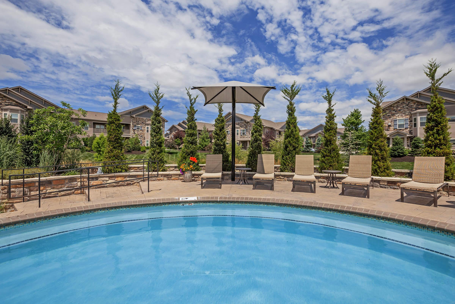
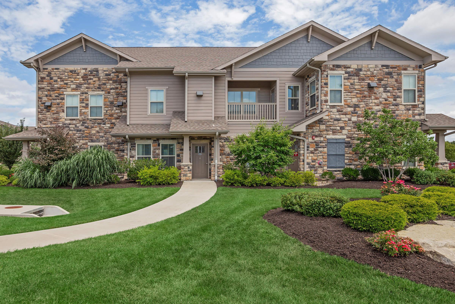
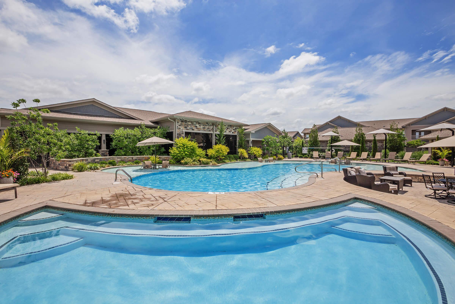
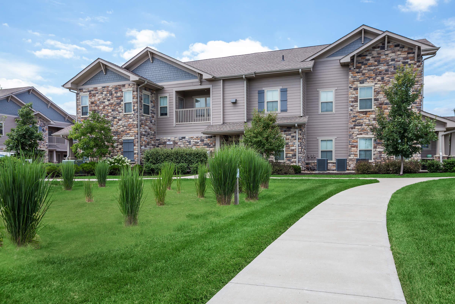
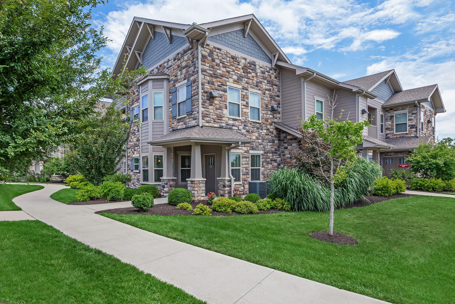
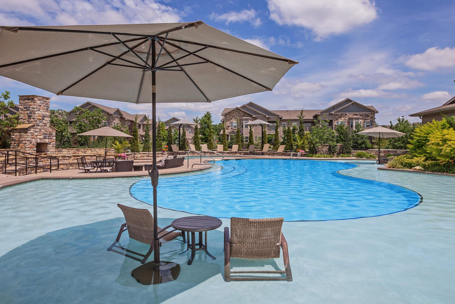
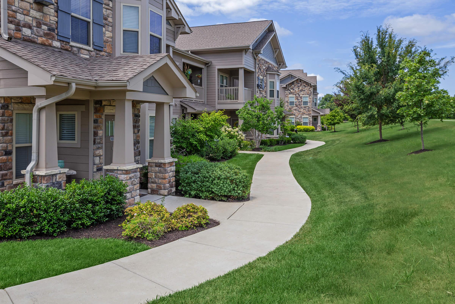
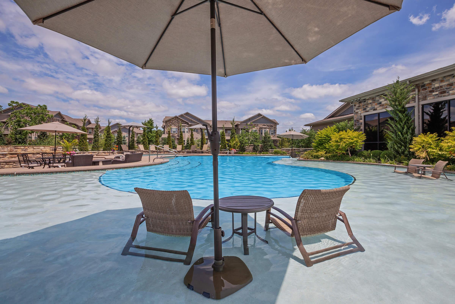
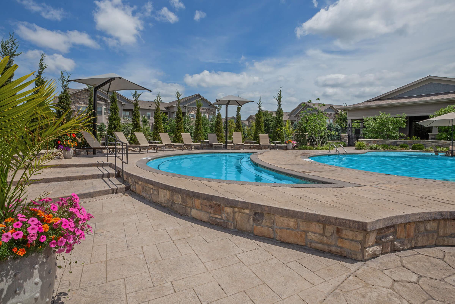
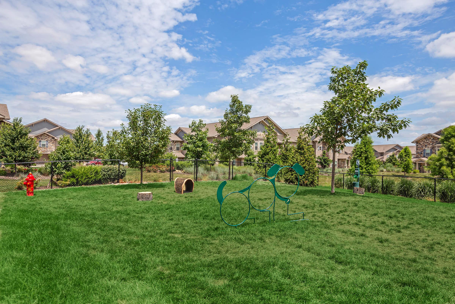
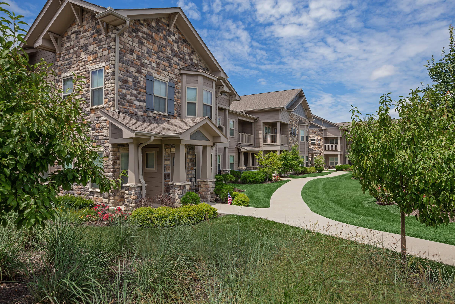
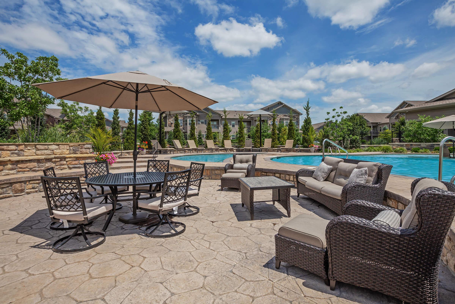
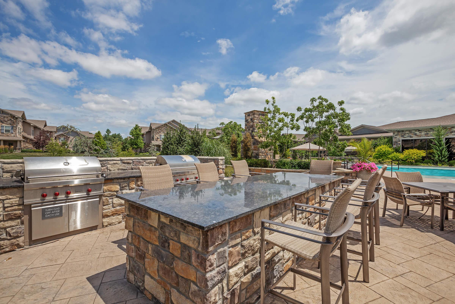
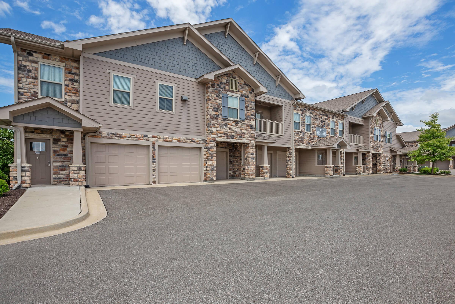
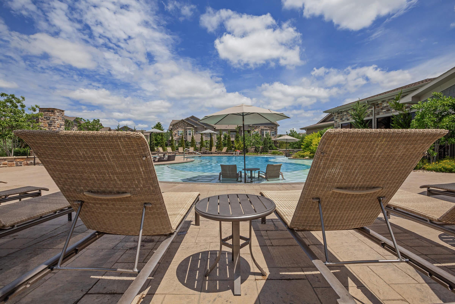
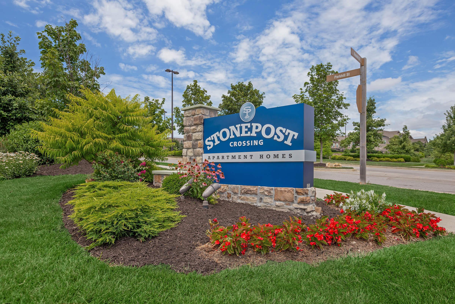
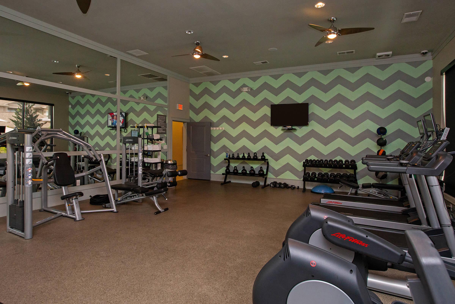
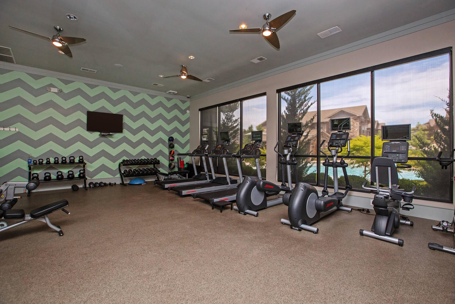
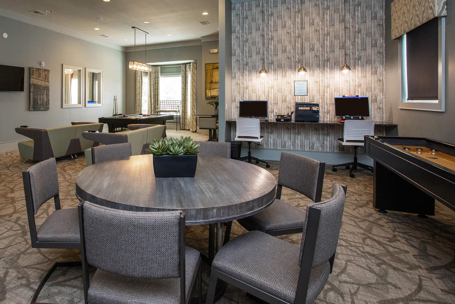
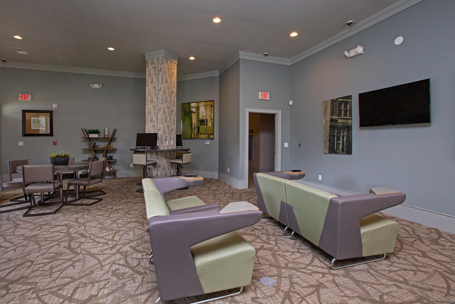
The Estelle B2LG Model
















Neighborhood
Points of Interest
Stonepost Crossing
Located 12800 West 134th Street Overland Park, KS 66213Amusement Park
Bank
Cinema
Elementary School
Entertainment
High School
Hospital
Middle School
Park
Post Office
Preschool
Restaurant
Salons
Shopping
Shopping Center
University
Yoga/Pilates
Contact Us
Come in
and say hi
12800 West 134th Street
Overland Park,
KS
66213
Phone Number:
913-382-2859
TTY: 711
Office Hours
Monday through Friday 9:30 AM to 5:30 PM. Saturday 10:00 AM to 5:00 PM.